Haus Tormann, Bad Homburg vor der Höhe
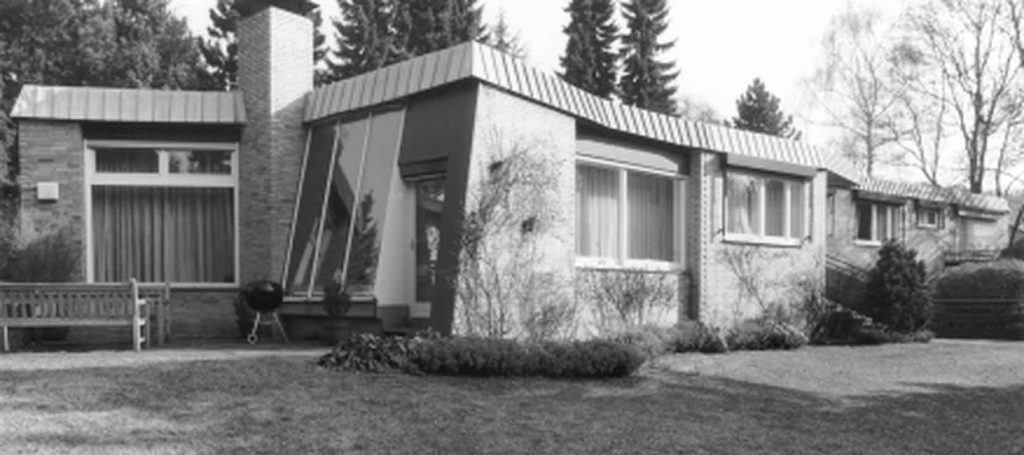
Eingeschossiger Bau mit Tiefparterre, partiell ins Gelände eingepasst. „Innen wie außen in originalem Zustand erhalten. Kulturdenkmal aus architekturgeschichtlichen Gründen.“ (LDA Hessen)
Bauplatz Schillerstr.
Projektleiter Fried Schnabel.
(7) Kommentare zum Beitrag “Haus Tormann, Bad Homburg vor der Höhe”
- Eckard Seeling 24.08.2017 13:04
-
Adrian Iredale 25.08.2017 14:33
Dear Eckard Seeling,
I am an architect from Australia and visited the house in 1996, it was rented at the time. I am giving a twenty year anniversary talk on Hans Scharoun in a few weeks and would welcome additional photos and plans if available for this talk.Best wishes
Adrian Iredale
Iredale pedersen hook architects -
Eckard Seeling 26.08.2017 18:18
Hello Adrian,
We have a lot of fotos we can send you.
Please send me your mailaddress.
Regards. - admin 01.09.2017 04:36
-
Adrian Iredale 19.04.2018 13:09
Dear Mr Seeling,
My sincere apologies for missing your post and photos on this website. I am still studying this project and would welcome any available information on the house. My lecture went well and I am hoping to post it on our Vimeo site in the next few weeks.
My email address is i@iredalepedersenhook.com.
Best wishes
Adrian -
Hisataka Inari 14.04.2024 07:21
Ich bin ein internationaler Student aus Japan und interessiere mich für Architektur. Wenn es möglich ist, würde ich gerne einen Besuch machen. Ich warte darauf, dass mir jemand antwortet.
-
admin 14.04.2024 09:18
Sehr geehrter Herr Hisataka,
hierzu müßten Sie eigenständig Kontakt aufnehmen mit der Familie Seiter, die das Haus derzeit bewohnt. Leider haben wir außer dem Namen und der Anschrift (Schillerstraße 29, 61350 Bad Homburg vor der Höhe) nichts von denen.

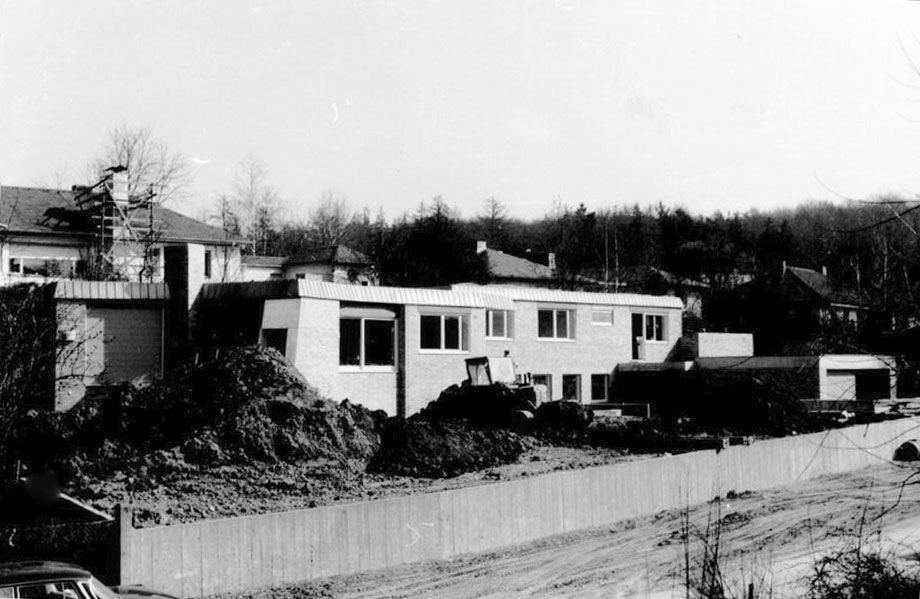
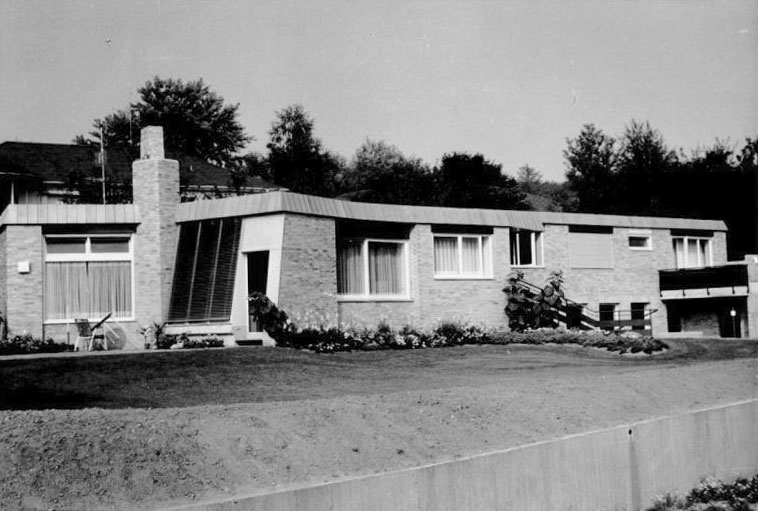
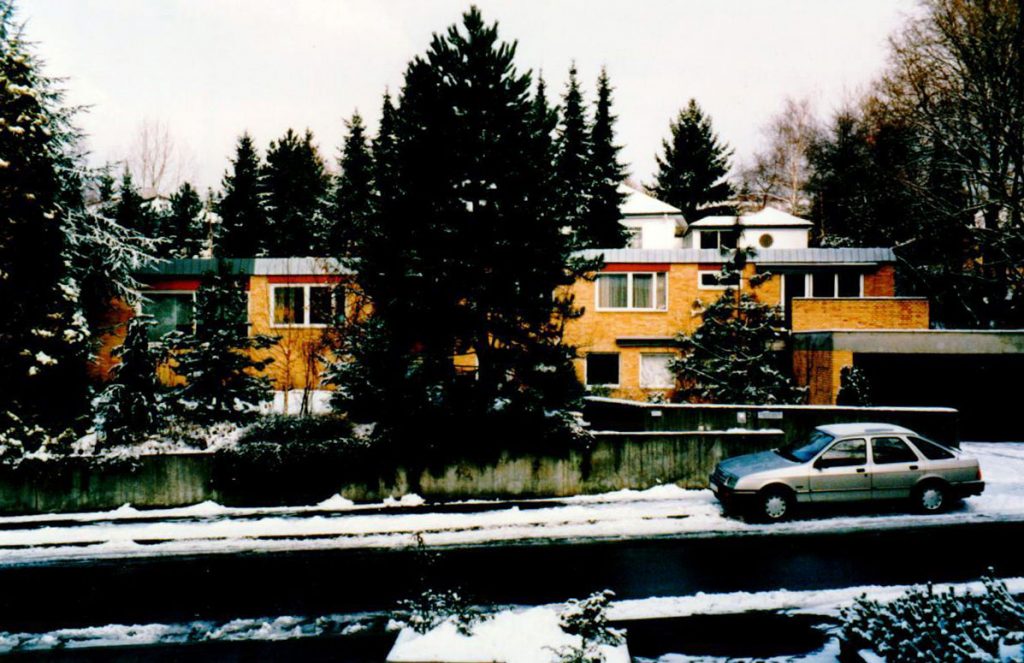
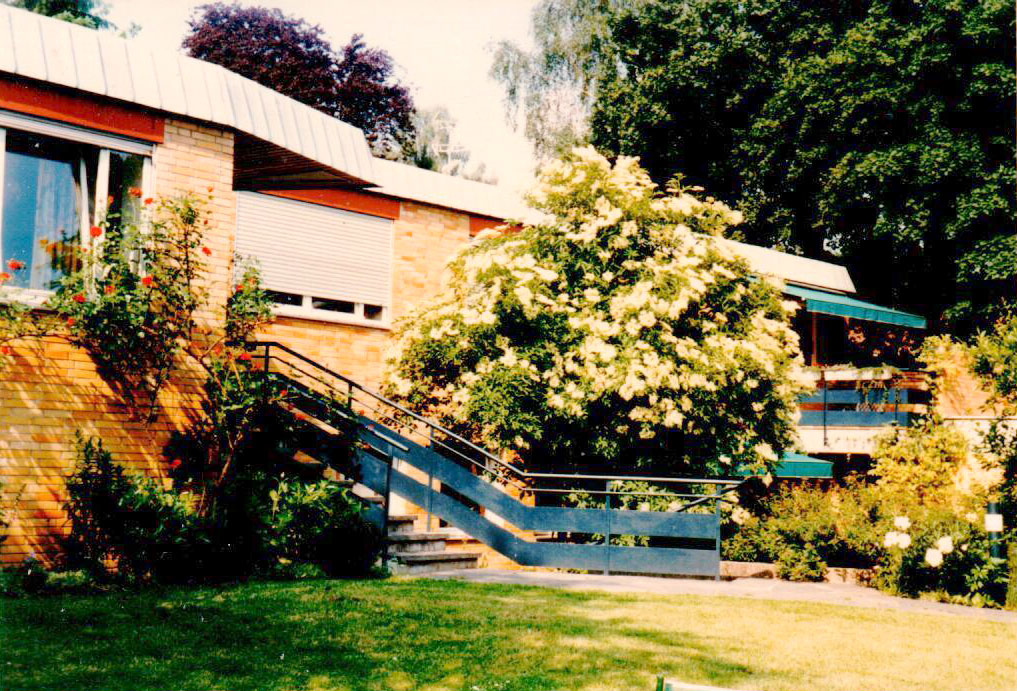
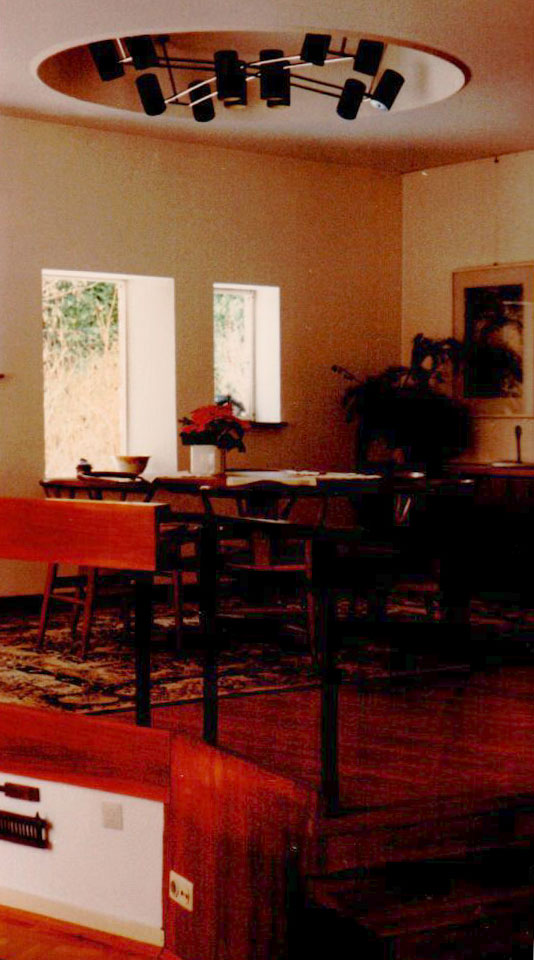
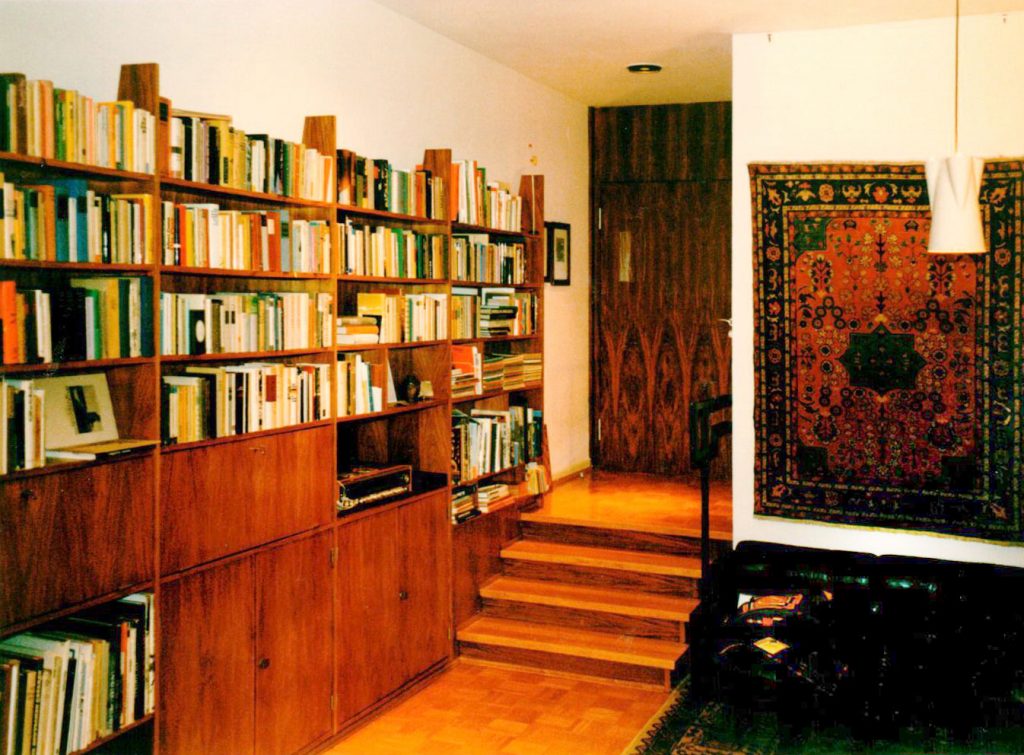
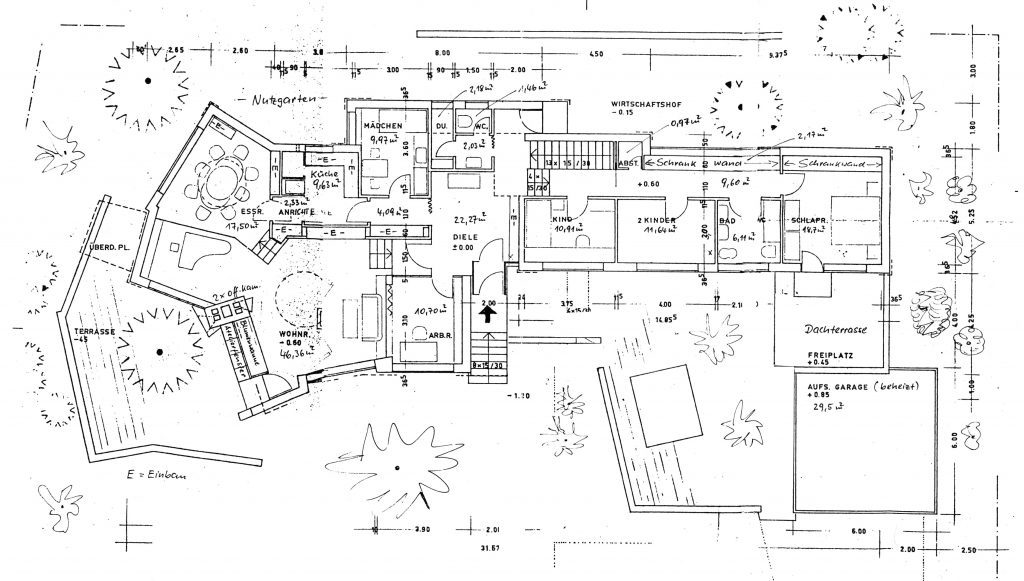
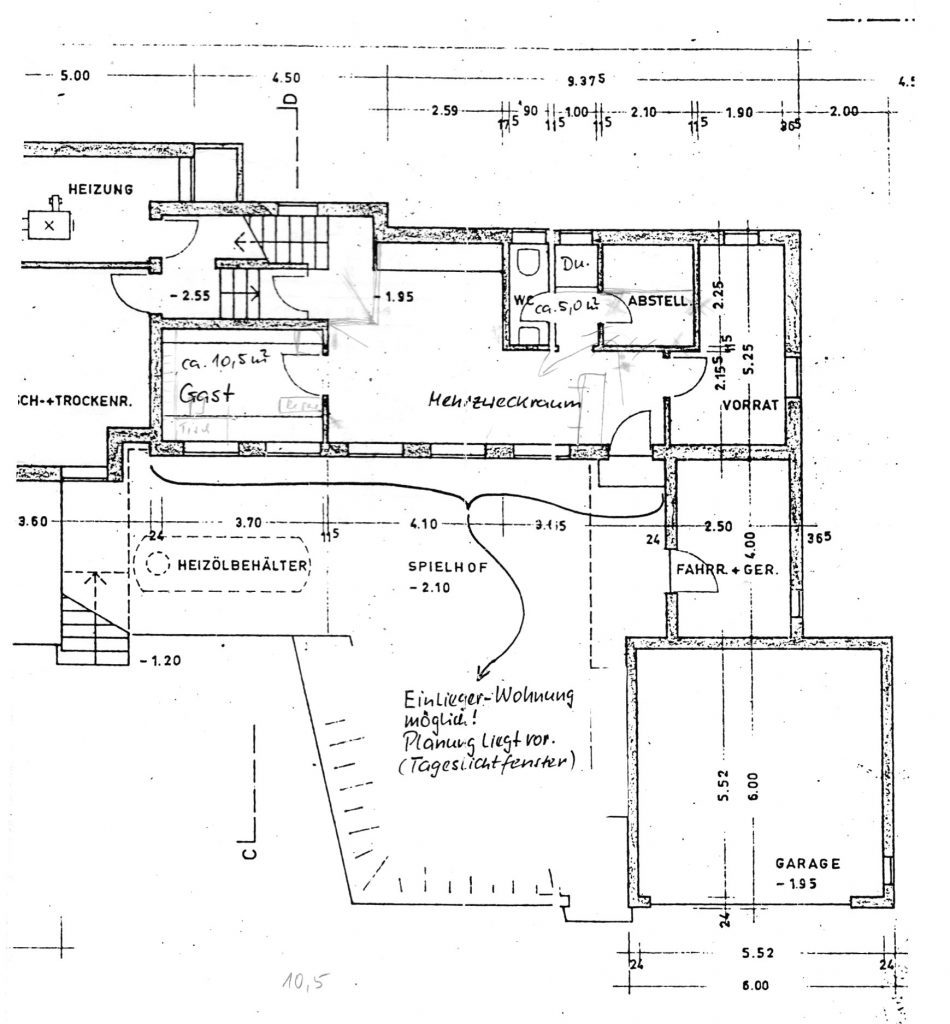
Wir haben in 1983 das Haus von Herrn Tormann gekauft und haben etliche Bilder vom Rohbau, Lageplan, diverse Ansichten, etc.
Das Haus wurde 1990 von uns wieder verkauft. Haben Sie Interesse an irgendetwas?
Mit freundlichen Grüßen,
Eckard Seeling