Erweiterung Reichstagsgebäude, Berlin
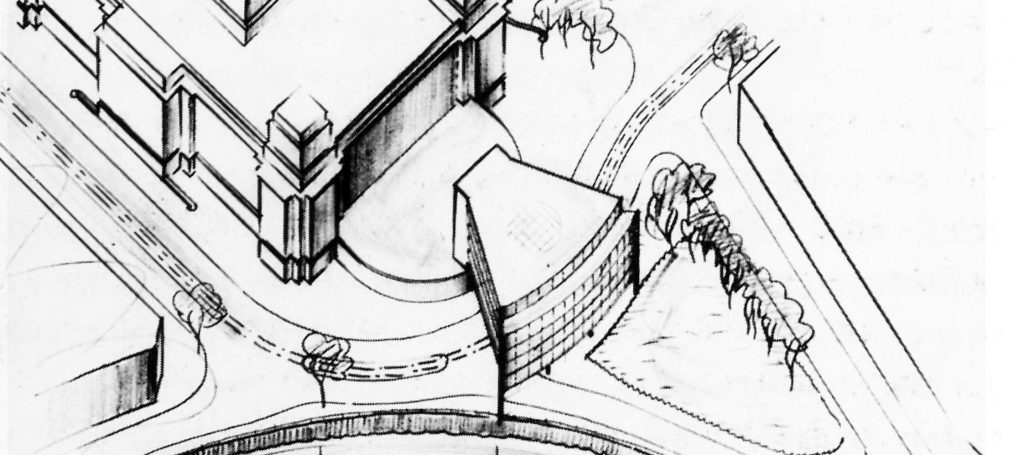
Wettbewerbsentwurf unter dem Motto „Balance“, 2 Fassungen
Nicht verwirklicht
(4) Kommentare zum Beitrag “Erweiterung Reichstagsgebäude, Berlin”
- Leonidas Ikonomis 03.04.2022 15:44
-
admin 04.04.2022 05:42
Dear Mr Ikonomis,
with these pre-war designs, the Academy archives are indeed the only source.
…For the Reichstag extension, Pfankuch and Bürkle come up with a floor plan and street views. We could provide with competitiors´ drawings. Eugen Blanck and Emil Fahrenkamp, like Scharoun, seem to be the only modernists, and, like in Scharoun´s final version, all favour preserving the Reichstagplatz original location, and bridging it. Today, there is a tunnel link to the Paul-Löbe-House of the deputees´ offices.
We are surely interested to learn more about the aims and the methods of your research.
-
Leonidas Ikonomis 04.04.2022 23:49
Dear Mr. Suchin,
firstly I d like to thank you for these precious answers of yours and the help you willing to provide me via the competitors’ drawings you have mentioned and of course I would be very grateful if you send them to me as I of course want to consult them and understand more about the competitions themselves. Every file concerning these four projects is crucial for me and I really hunt them down.
Also, I would like you to tell me more about you and Scharoun Society, I am a Scharoun enthusiast for more than three years and I know how hard is to find and understand anything about him especially if you don’t speak german, like me. Your work in Scharoun Society about Master Hannes (as referred in the Crystal Correspondence) is mind-blowing considering you provide to every researcher the exact positions of his projects and a lot of info about them as I gladly found out in the Schminke Villa.
Concerning the projects:
…For the Reichstag extension, “Balance”, I have the drawings published in the book of Pfankuch as I have found his great large orange book but is not possible to understand the solution, the inner space and a lot more details. I also search the catalogue that Peter Pfankuch created for the Hans Scharoun Exhibition in and for the Akademie der Kunste in 1967, there is nowhere to be found this precious book.My research has started from the watercolors of Hans Scharoun, the Cycle of Resistance 1939-1945, and this is the reason I have started reading and studying about him. His work is endless and absolutely stunning, especially the period 1927–1935. From my research I have also found the book of G.K. Koenig and F. Borsi “Architettura dell’ espressionismo”, extremely rare and very crucial. I am finding myself exploring a great story, the essence of architecture.
Thank you once more.
Looking forward for your answer.
Leonidas Ikonomis
National Technical University of Athens -
admin 05.04.2022 10:38
Dear Mr. Ikonomis,
please find attached the competitors´ drawings of the Reichstag competition and Scharoun´s floor plan… The programme were offices of the deputees, and a library. You see book shelves in the upper left corner of Scharoun´s floor plan. The present-day Paul-Löbe-Haus is functionally comparable. In the original Wallot building there has never been enough space to provide every deputee with a work room of his own. Instead, there were vast walking galleries and a considerable restaurant. While the parliament grew into a real power, it needed more space – hence the extension ideas of 1920s, 1930s and 1990s.
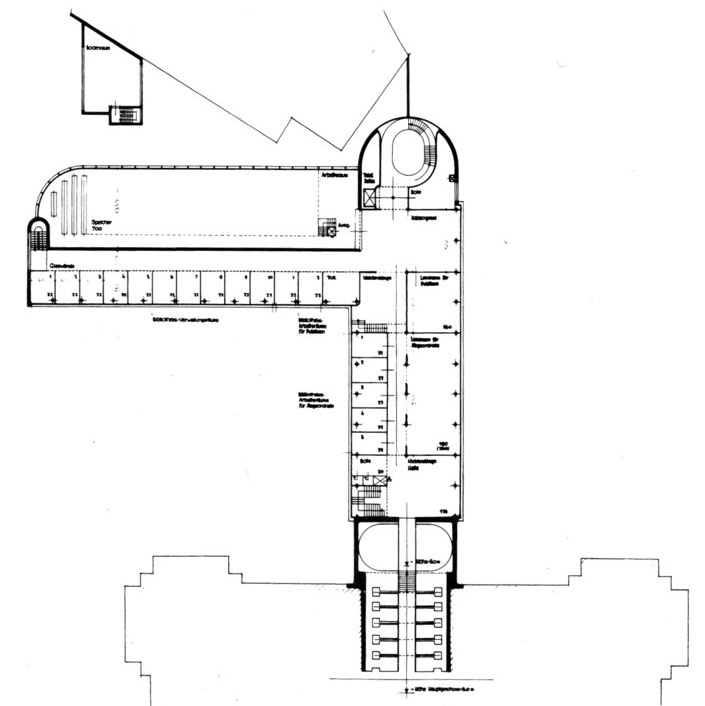 Scharoun floor plan (a variant)
Scharoun floor plan (a variant)
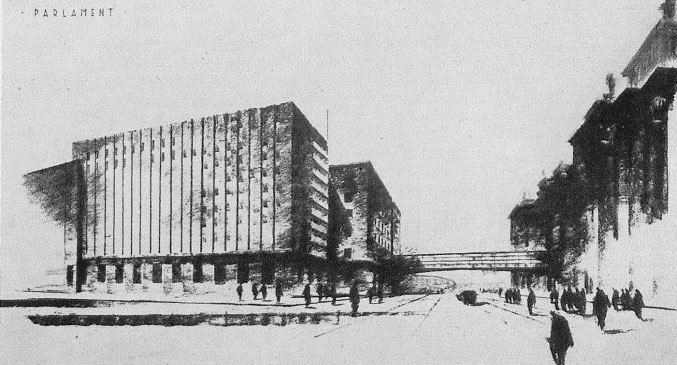 Emil Fahrenkamp, Heinrich de Fries, 1928
Emil Fahrenkamp, Heinrich de Fries, 1928
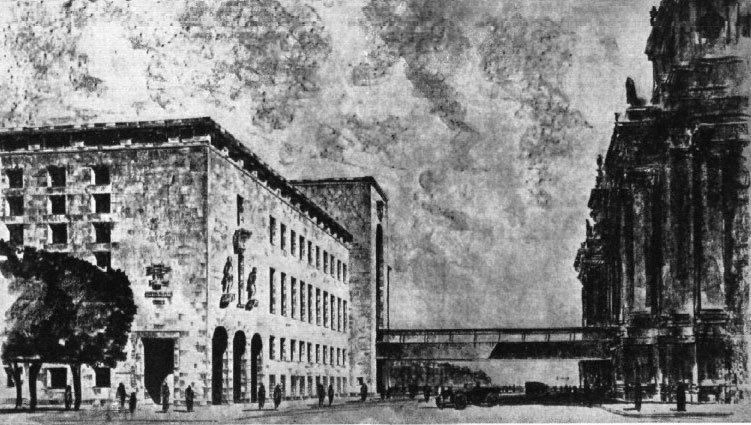 Gottlob Schaupp, K.Boßler, 1928
Gottlob Schaupp, K.Boßler, 1928
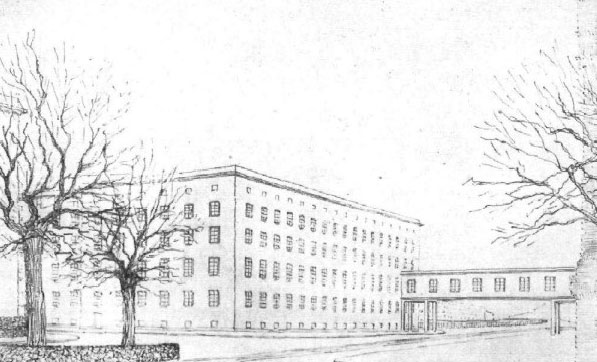 Josef Tidemann, 1928
Josef Tidemann, 1928
 Carl Leubert, Hans Lehr, 1928
Carl Leubert, Hans Lehr, 1928
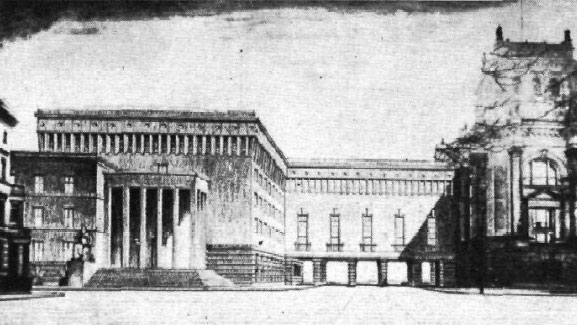 Paul Meißner, 1928
Paul Meißner, 1928
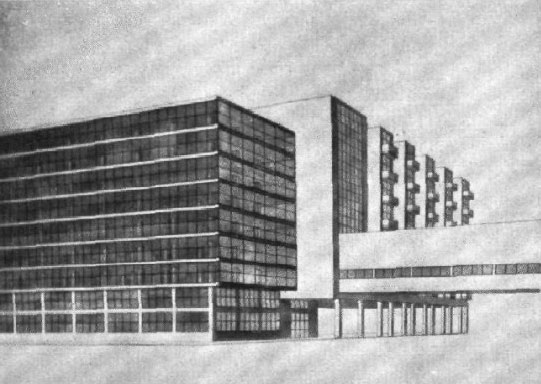 Eugen Blanck, 1928
Eugen Blanck, 1928
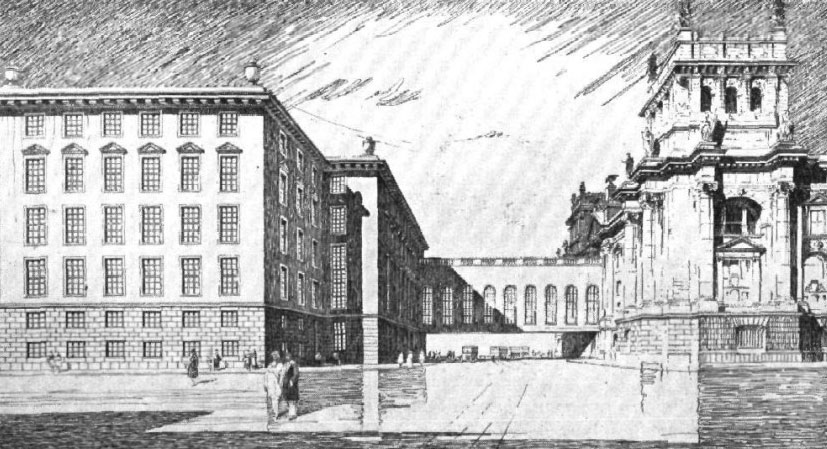 Otto Karow, 1928
Otto Karow, 1928
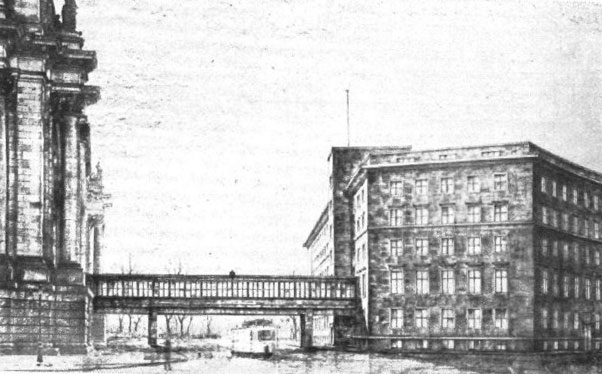
Werner von Walthausen, 1928
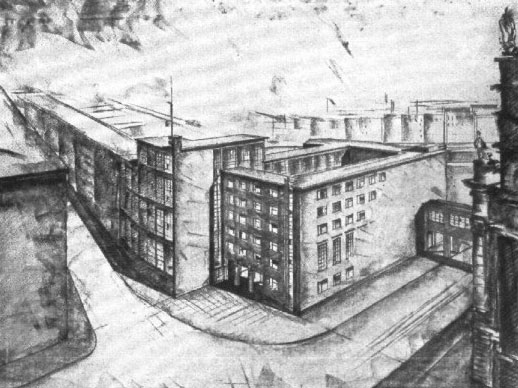 Eduard Jobst Siedler, 1928
Eduard Jobst Siedler, 1928
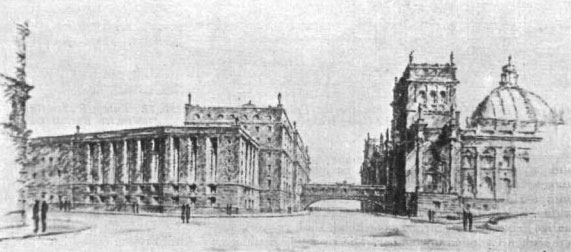 Hans Heinrich Grotjahn, 1928
Hans Heinrich Grotjahn, 1928
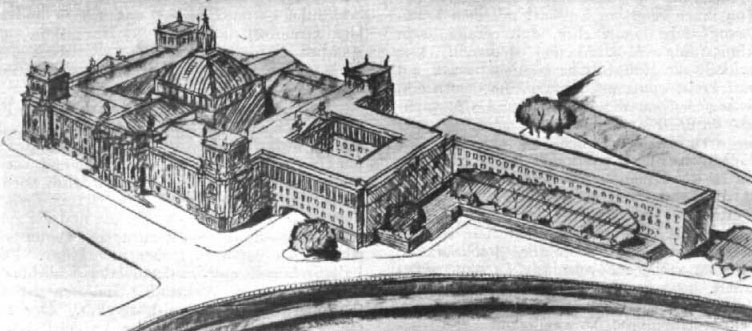 Heinrich Straumer, Otto Biel, 1928
Heinrich Straumer, Otto Biel, 1928
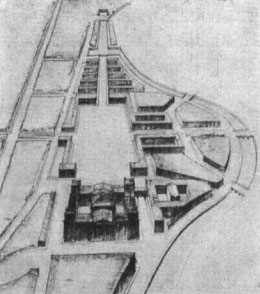 Georg Holzbauer, Franz Stamm, 1929
Georg Holzbauer, Franz Stamm, 1929
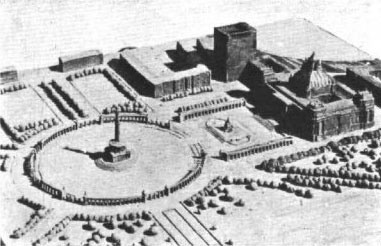 Paul Schmitthenner, Erich Loebell, 1929
Paul Schmitthenner, Erich Loebell, 1929
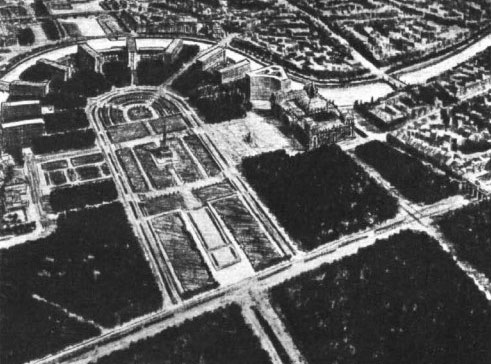 Hans Poelzig, 1929
Hans Poelzig, 1929
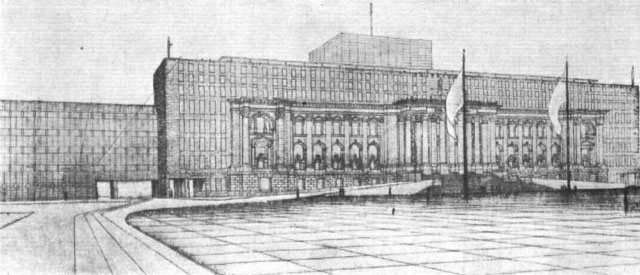 Karl Wach, 1929
Karl Wach, 1929
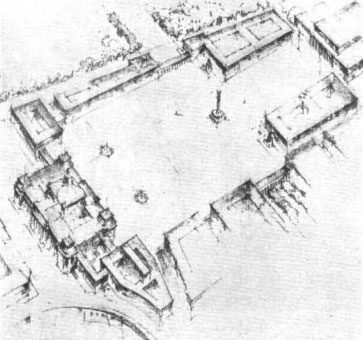 German Bestelmeyer, 1929
German Bestelmeyer, 1929
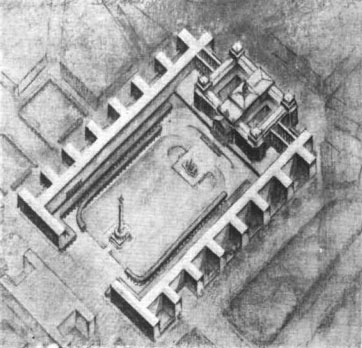 Rudolf Klophaus, Erich zu Putlitz, 1929
Rudolf Klophaus, Erich zu Putlitz, 1929
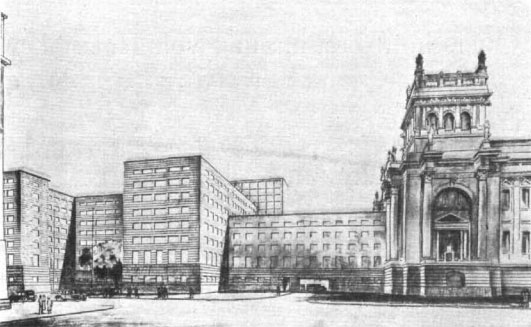 Wilhelm Kreis, 1929
Wilhelm Kreis, 1929
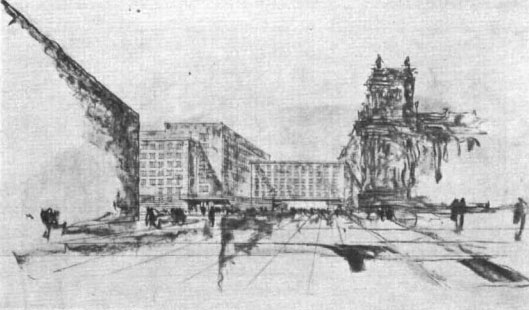 Peter Behrens, 1929
Peter Behrens, 1929The competitors´ drawings are from „Die Form“, „Wasmuth´s Monatsblätter für die Baukunst“, „Zentralblatt der Bauverwaltung“ magazines.
The 1967 catalogue is a slim brochure. Don´t expect much from it. The „Ogange book“ is much better. You might also consider the recent Carsten Krohn monography „Hans Scharoun Buildings and Projects“. Unfortunatly, it only covers executed works. Too sad Blundell Jones didn´t finish his third re-edition, we had a co-operation agreement on it.
It would be quite interesting to know what brought you to Scharoun. Just books? Have you been to any of the houses? Is there any literature on him in Greek?
If the „Cycle of Resistance 1939 -1945“ is a book title, I have to admit not having read it. Neither “Architettura dell’ espressionismo”. My Italian is very limited. However, I would stongly advise not to over-estimate Scharoun´s resistance. This was mostly a post-war mockery. Up until the civilian construction came to a complete hold by 1943, Scharoun experienced a very productive decade, with a never ending chain of commissions. Many private houses, but also whole developments, and a few research tasks – again, for state or semi-state institutions.
Organically yours, Dmitry Sukhin (Suchin)
2nd chair, Scharoun Society

As I have already written you I am an architecture student and my lecture, which is an obligatory course in my university, is focused in the period 1926 – 1935 of Hans Scharoun.
I am analyzing four of his houses, four of his apartment buildings and four of his competition entries trying to describe, explain and bring to light his works of excellence and masterpieces.
It has been more than a year that I have been collecting and examine books about Scharoun and searching the archive of the Akademie der Kunste but most of the documents – drawings are locked and I desperately need access at least for some of them. Those I absolutely need are the drawings of the four competition entries that I mentioned before and they are titled:
On Wednesday, March 30th, I have accidentally found your website and a profile with a lot of info and documents but almost nothing about these four.
Of course I can go even further talking about my research…
Waiting for your answer.
Leonidas Ikonomis,
National Technical University of Athens