Stadthalle und Ausstellungshallen, Bremen
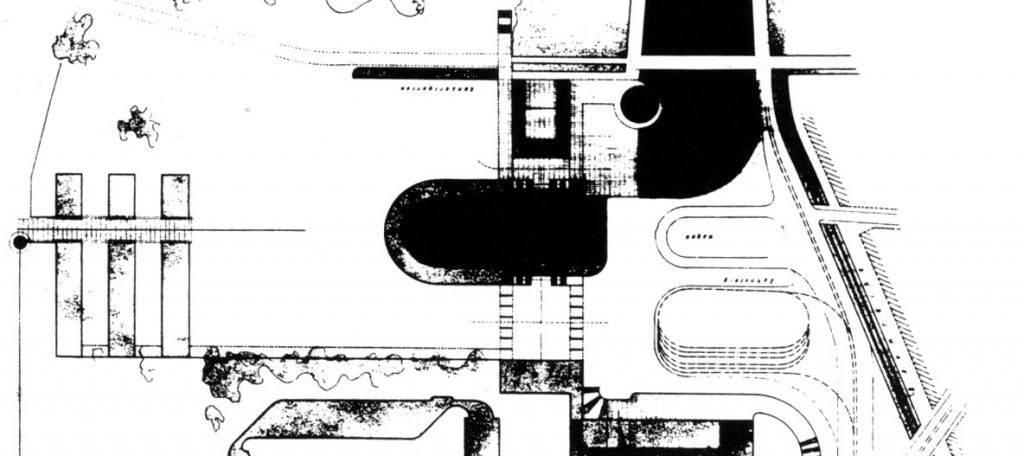
Wettbewerbsentwurf unter dem Motto „Unter Bremischer Flagge“, Ankauf.
Nicht verwirklicht.
Siehe auch Werkverzeichnis 205, dieselbe Aufgabe am denselben Standort, und Werkverzeichnis 197, Städtebau-Entwurf.
(4) Kommentare zum Beitrag “Stadthalle und Ausstellungshallen, Bremen”
- Leonidas Ikonomis 03.04.2022 15:44
-
admin 04.04.2022 05:42
Dear Mr Ikonomis,
with these pre-war designs, the Academy archives are indeed the only source.
For the Bürgerweide of Bremen, Syring published the views and floor plans. We have the competitors, all very traditional.
We are surely interested to learn more about the aims and the methods of your research.
-
Leonidas Ikonomis 04.04.2022 23:49
Dear Mr. Suchin,
firstly I d like to thank you for these precious answers of yours and the help you willing to provide me via the competitors’ drawings you have mentioned and of course I would be very grateful if you send them to me as I of course want to consult them and understand more about the competitions themselves. Every file concerning these four projects is crucial for me and I really hunt them down.
Also, I would like you to tell me more about you and Scharoun Society, I am a Scharoun enthusiast for more than three years and I know how hard is to find and understand anything about him especially if you don’t speak german, like me. Your work in Scharoun Society about Master Hannes (as referred in the Crystal Correspondence) is mind-blowing considering you provide to every researcher the exact positions of his projects and a lot of info about them as I gladly found out in the Schminke Villa.
Concerning the projects:
…For the Bremen Stadthalle, I d love to see the competitors. I only have an elevation and a plan, again Adk, and a section provided by the Peter Blundell Jones book which with a lot of difficulties I have found and photographed. If you are referring to Syring ‘s book by tachen, I don’t have it and I desperately need it, again nowhere to be found. If you have it, some scans or photos for this project would be great.My research has started from the watercolors of Hans Scharoun, the Cycle of Resistance 1939-1945, and this is the reason I have started reading and studying about him. His work is endless and absolutely stunning, especially the period 1927–1935. From my research I have also found the book of G.K. Koenig and F. Borsi “Architettura dell’ espressionismo”, extremely rare and very crucial. I am finding myself exploring a great story, the essence of architecture.
Thank you once more.
Looking forward for your answer.
Leonidas Ikonomis
National Technical University of Athens -
admin 05.04.2022 10:38
Dear Mr. Ikonomis,
please find below the Bremen competitors´ drawings from „Der Städtebau“ magazine.
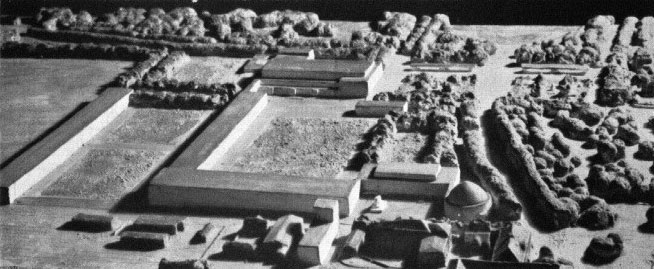 Carl Rotermund
Carl Rotermund
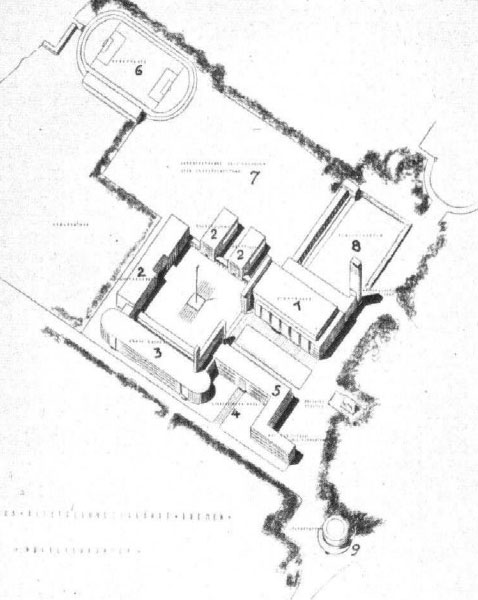 Emil Fahrenkamp
Emil Fahrenkamp
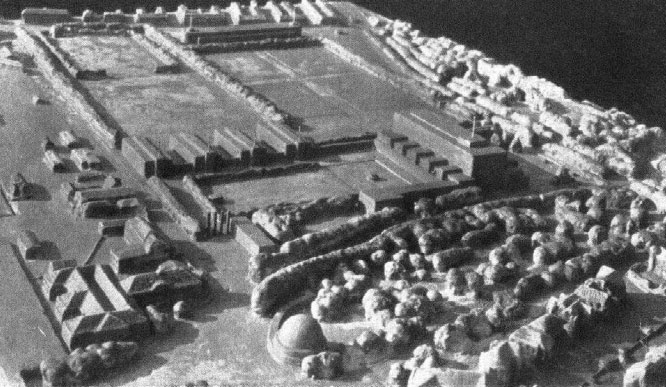 Fritz Hoeger
Fritz Hoeger
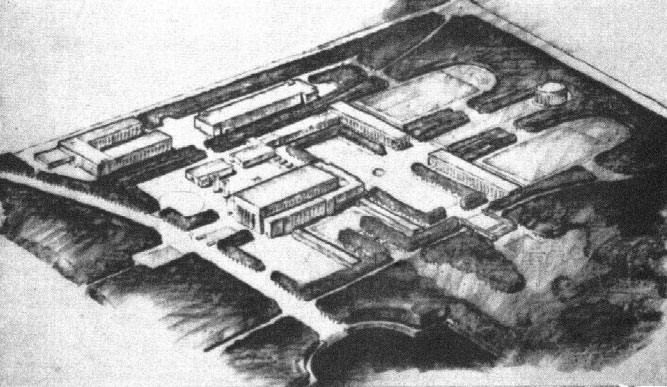 Heinrich Sträumer
Heinrich Sträumer
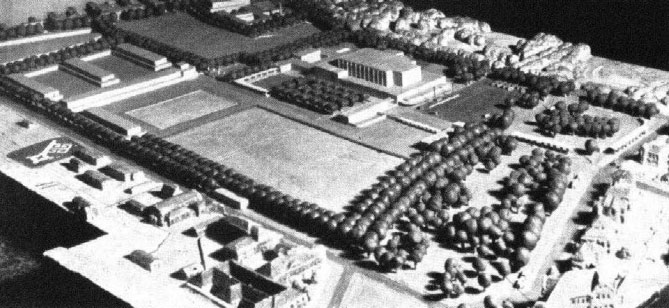 Wilhelm Wortmann
Wilhelm Wortmann
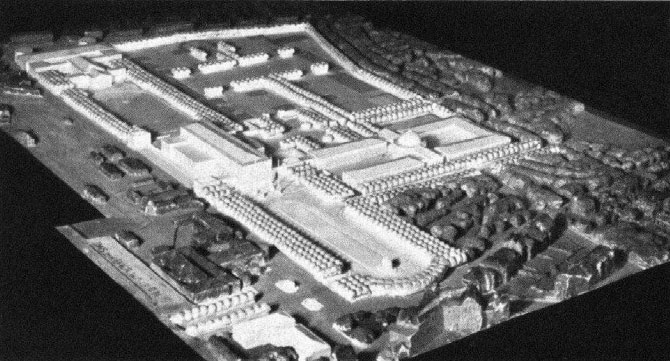 Max Hummel, Ernst Rothe
Max Hummel, Ernst Rothe
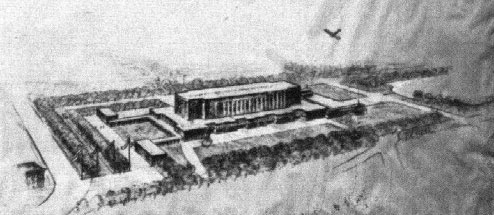 Eberhard Gildemeister
Eberhard Gildemeister
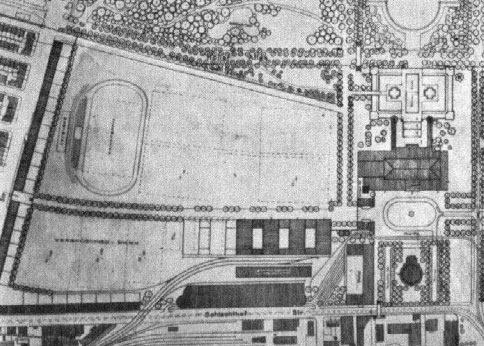 Hermann Gildemeister
Hermann Gildemeister
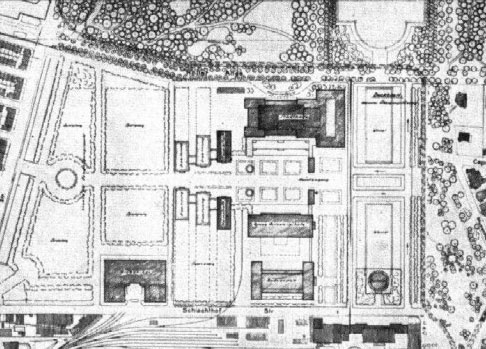 Pein
Pein
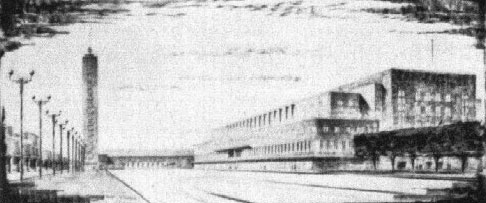 Hermann Distel, Alfred Meier
Hermann Distel, Alfred MeierThe 1967 catalogue is a slim brochure. Don´t expect much from it. The „Ogange book“ is much better. You might also consider the recent Carsten Krohn monography „Hans Scharoun Buildings and Projects“. Unfortunatly, it only covers executed works. Too sad Blundell Jones didn´t finish his third re-edition, we had a co-operation agreement on it.
It would be quite interesting to know what brought you to Scharoun. Just books? Have you been to any of the houses? Is there any literature on him in Greek?
If the „Cycle of Resistance 1939 -1945“ is a book title, I have to admit not having read it. Neither “Architettura dell’ espressionismo”. My Italian is very limited. However, I would stongly advise not to over-estimate Scharoun´s resistance. This was mostly a post-war mockery. Up until the civilian construction came to a complete hold by 1943, Scharoun experienced a very productive decade, with a never ending chain of commissions. Many private houses, but also whole developments, and a few research tasks – again, for state or semi-state institutions.
Organically yours, Dmitry Sukhin (Suchin)
2nd chair, Scharoun Society

As I have already written you I am an architecture student and my lecture, which is an obligatory course in my university, is focused in the period 1926 – 1935 of Hans Scharoun.
I am analyzing four of his houses, four of his apartment buildings and four of his competition entries trying to describe, explain and bring to light his works of excellence and masterpieces.
It has been more than a year that I have been collecting and examine books about Scharoun and searching the archive of the Akademie der Kunste but most of the documents – drawings are locked and I desperately need access at least for some of them. Those I absolutely need are the drawings of the four competition entries that I mentioned before and they are titled:
On Wednesday, March 30th, I have accidentally found your website and a profile with a lot of info and documents but almost nothing about these four.
Of course I can go even further talking about my research…
Waiting for your answer.
Leonidas Ikonomis,
National Technical University of Athens