Haus Mohrmann, Berlin
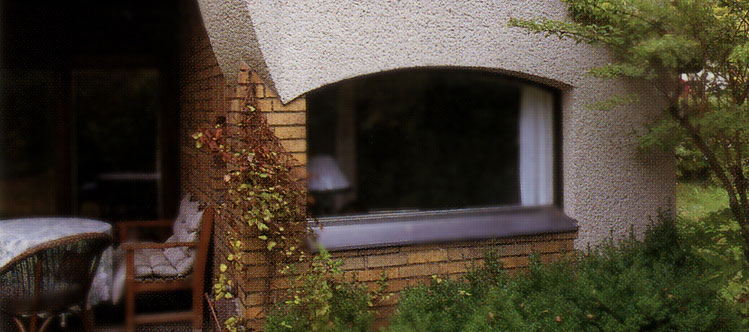
Bauplatz Falckensteinstraße 10, Berlin-Lichtenrade.
Haus mit Einliegerwohnung für den Oberbaurat Kurt Mohrmann, einen Schwager Scharouns.
Garten von Hermann Mattern.
(4) Kommentare zum Beitrag “Haus Mohrmann, Berlin”
- Haseleu Melina 02.01.2019 15:20
- admin 03.01.2019 04:02
-
Alisha 25.04.2024 05:39
Hello, I’m doing a deconstructing analysis on this project and I would love to get as much information on it such as the materials, mesurments, construction, background, concept/sketches, biography of the house, design brief, and drawings like plans sections elevations etc. thank you so much
-
admin 25.04.2024 09:57
Dear Alisha,
in the comments above you already see floor plans and measures of the house, as submitted for the building permit.
The main structure is brick through and through. The floors are wooden planks and rest on timber beams. Some areas are covered by ceramic tiles; those parts of the ground floor with natural stone slabs are the non-cellared ones.
The steep roof is traditional, with a double layer of ceramic tiles.
The windows are double glazed with timber frames; one of them has a lead glass layer.
The clients were Kurt Mohrmann, a construction manager, his spouse Cate, née Hoffmeyer (Scharoun´s wife Anna-Marie was a Hoffmeyer, too), and their kids. There is a granny flat at the furthermost end of the house. The only known reason for it were better loan conditions, the separation wall was punctured by a door almost instantly. The last owner, Heidenreich, used it as a nurse´ accomodation.
Below are the facades. They don´t represent the house duly, it should be considered spatially.What is a deconstruction analysis, actually?

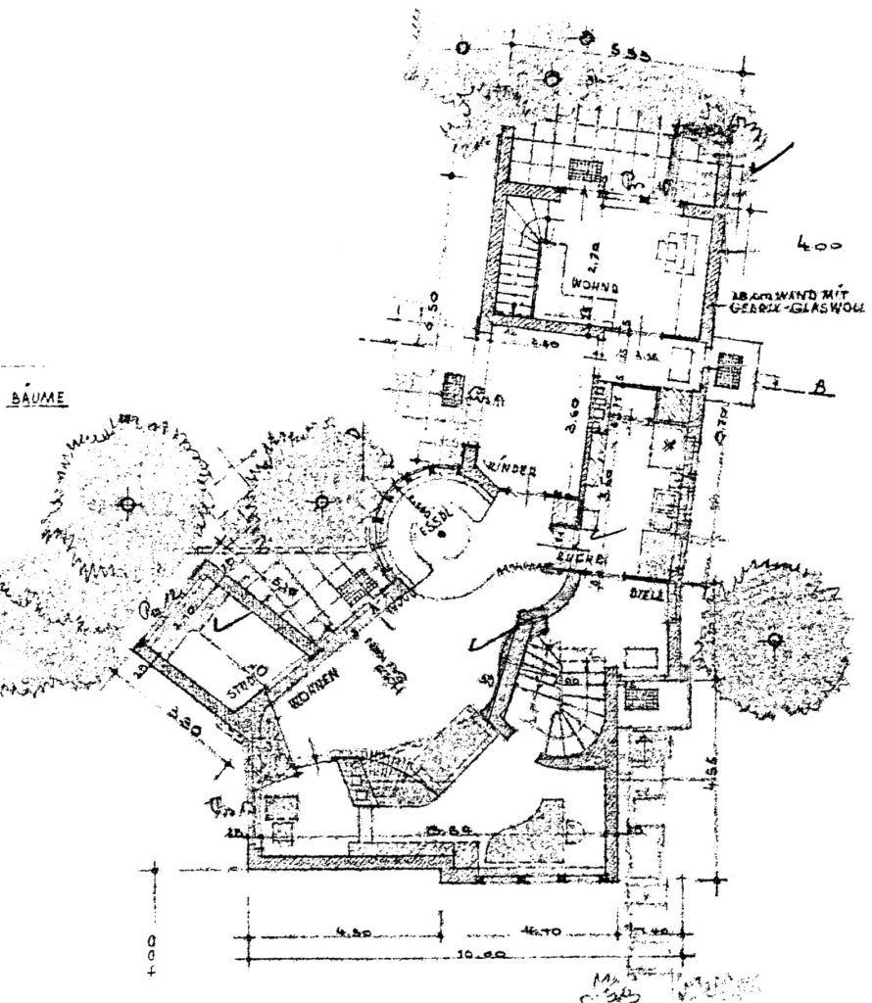
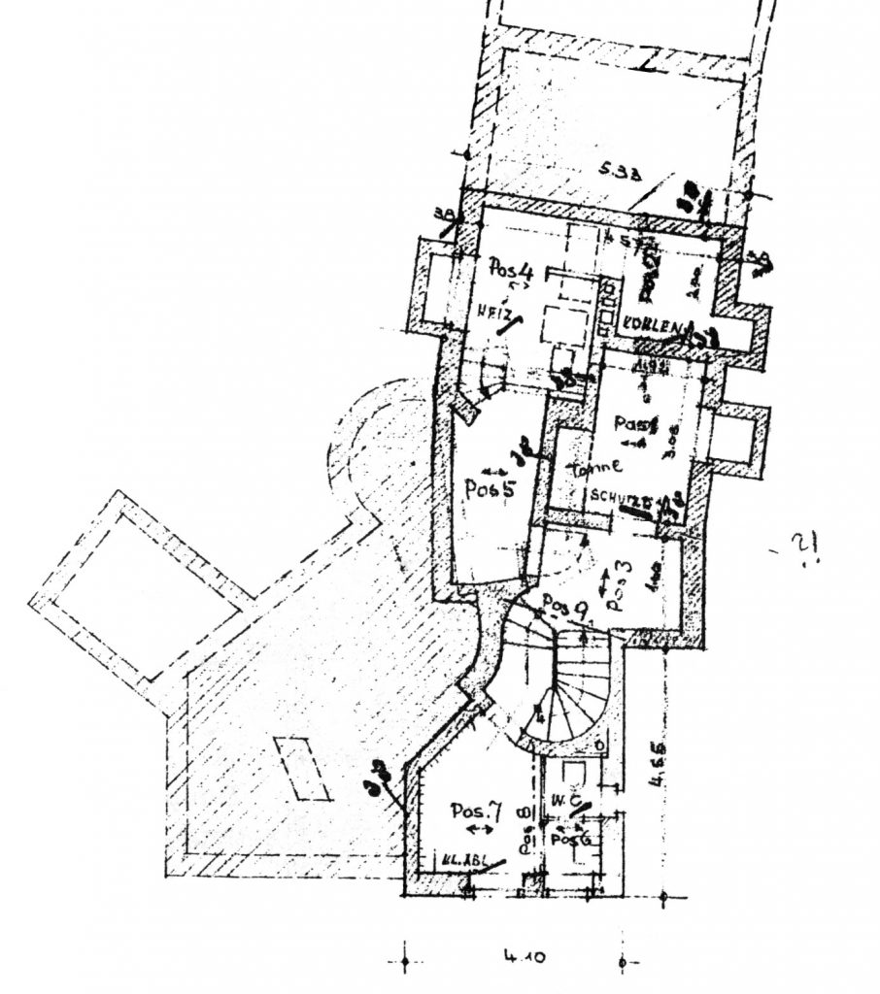
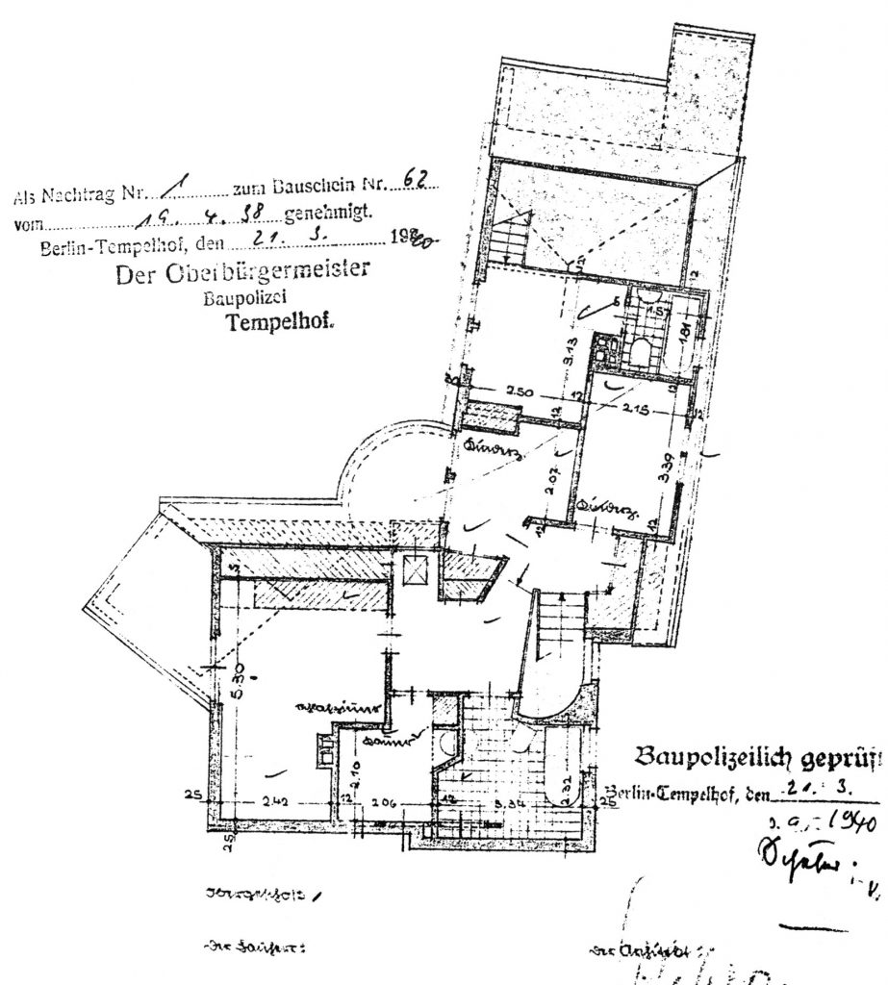
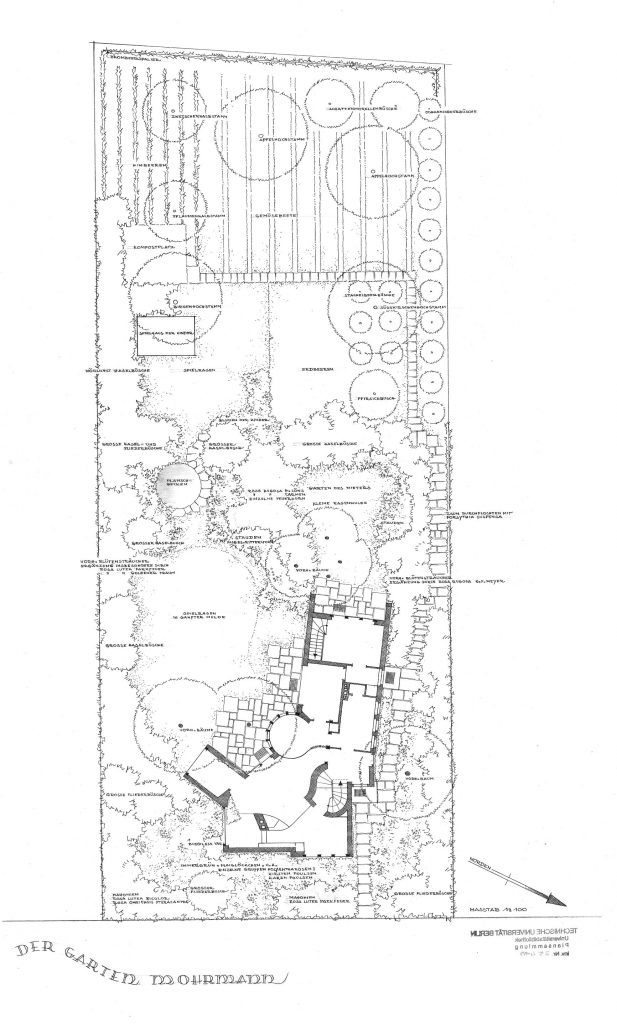
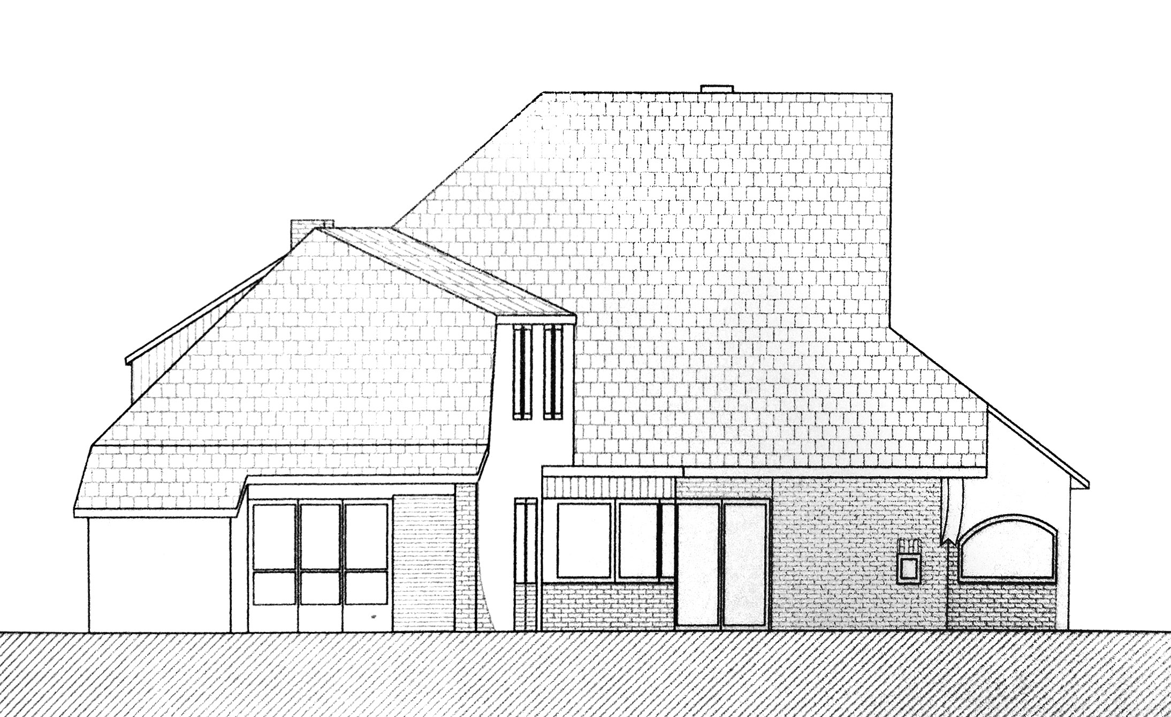
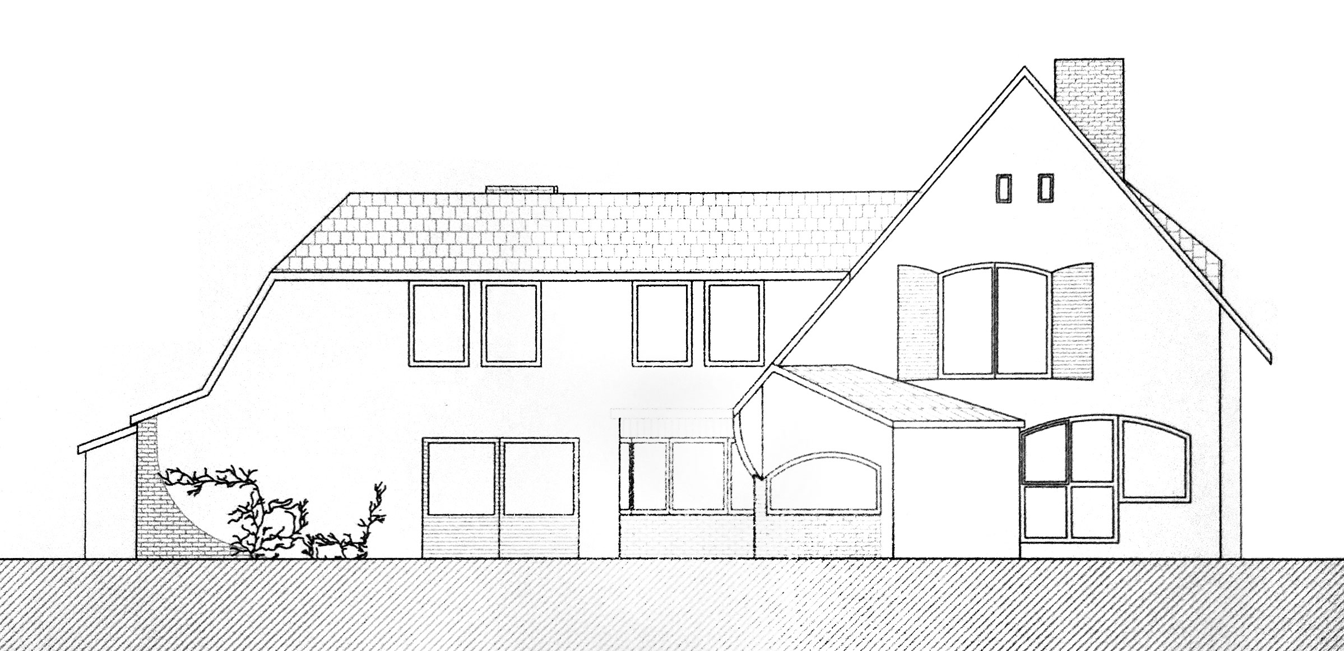
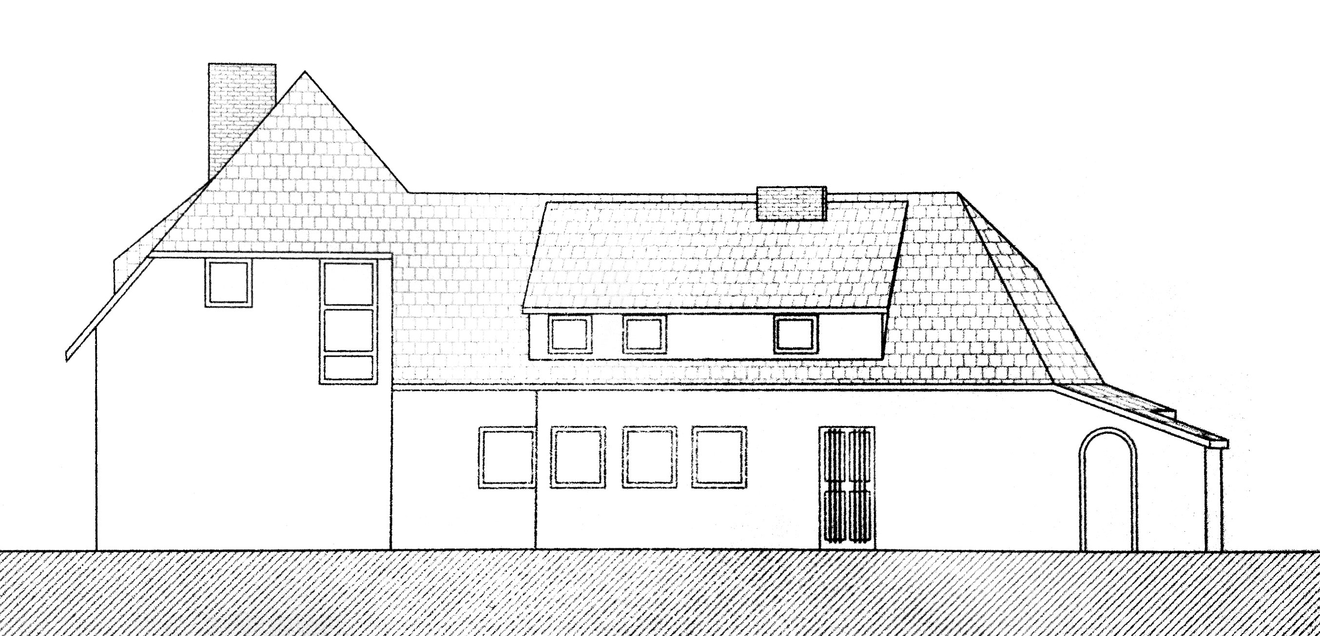
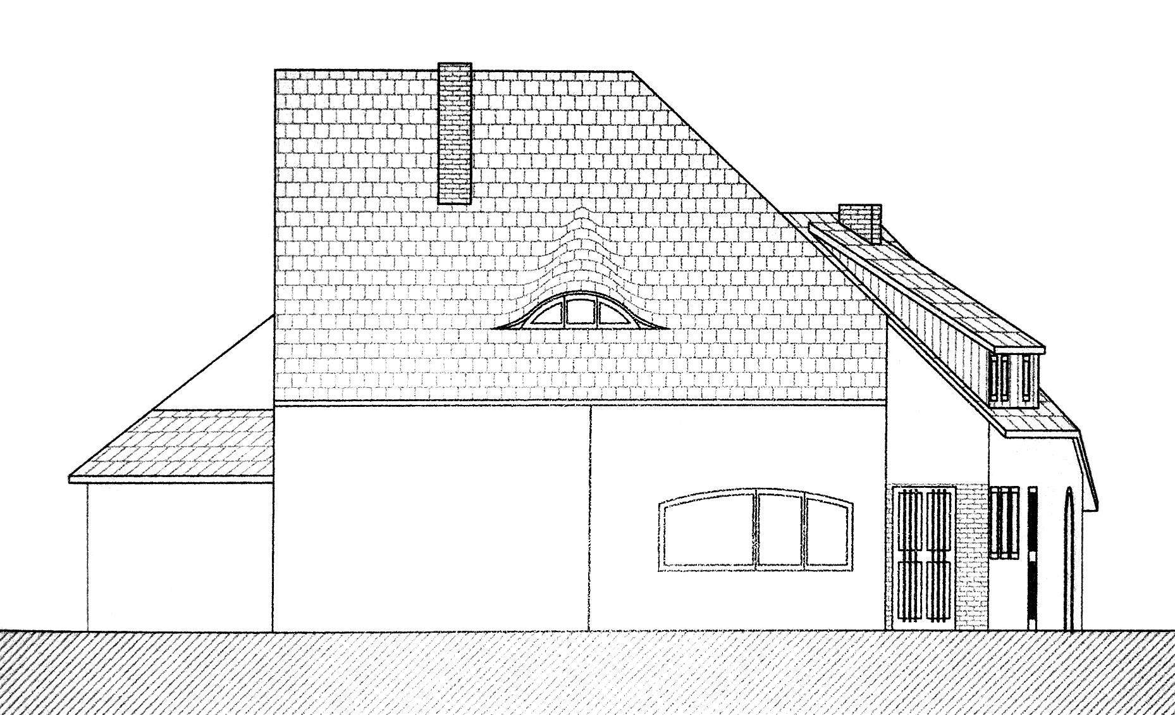
Guten Tag,
Ich bin Architekturstudentin an der RWTH Aachen und habe mir dieses Objekt zur Analyse ausgewählt.
Ich habe großes Interesse mehr über das Haus Mohrmann zu erfahren.
Gäbe es die Möglichkeit mir noch einige Informationen zukommen zu lassen?
Vielen Dank im Voraus.
Mit freundlichen Grüßen,
Melina Haseleu